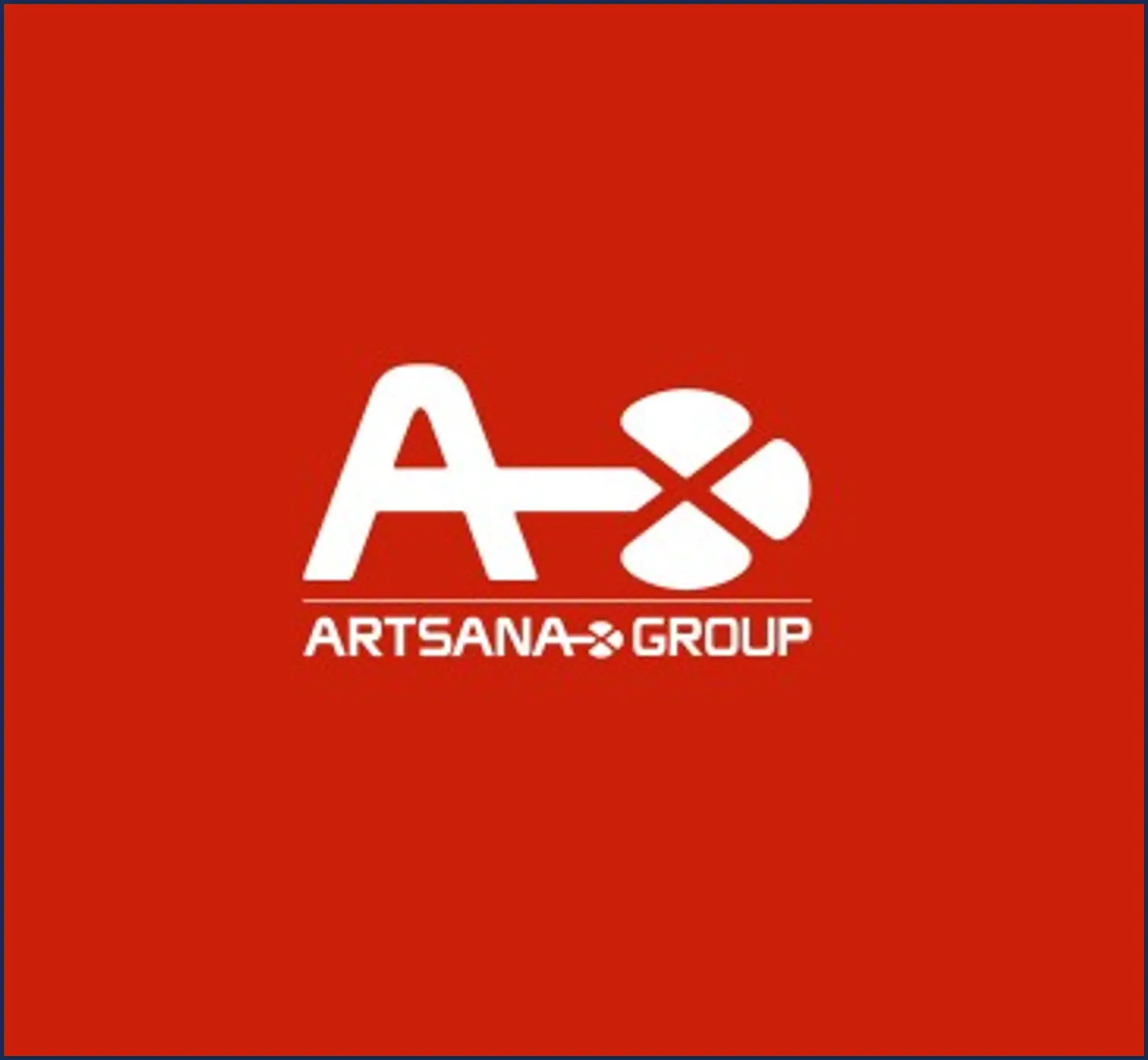Home / Warehouse Consultants / Facility Search
Warehouse Facility Search
We’ll do the warehouse search for you and project manage the full implementation.
INTRODUCTION
Warehouse availability is in decline
Finding suitable warehouse facilities can be a real challenge that our consultants are able to undertake for you. The growth of online retail, along with limited land availability for industrial development, has precipitated a 70% decline in warehouse facility availability in the last 10 years.
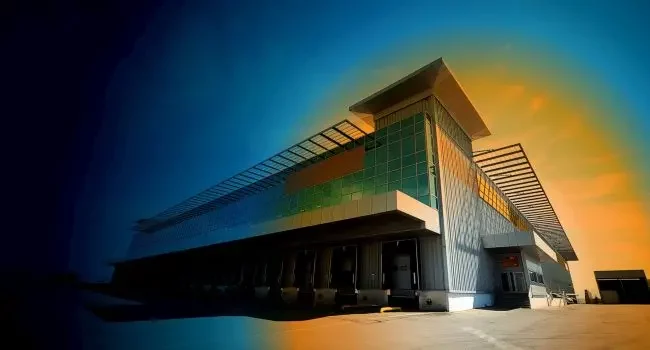

WAREHOUSE FACILITY SEARCH
Flexibility in requirements
Most major land agents are forecasting that limitations in availability are set to continue as land available for development is increasingly allocated to higher value residential or commercial retail development.
With limitations on warehouse facility availability, there is an increasing need for flexibility and agility in identifying and securing suitable properties. A blueprint of the size and type of facility must be established before approaching the market, but this blueprint should be flexible so as not to narrow the number of suitable properties. For example, you may need to consider trading floor space for eaves height, or the potential for installing mezzanine floors. Also, especially for older warehouse stock under 100,000 sq ft, dock-level access is relatively uncommon and alternative ‘faux level doors’ or scissor lifts may need to be considered.
CLIENTS
Who we work with








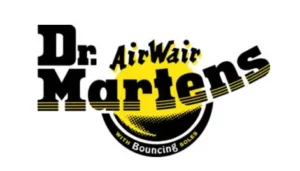
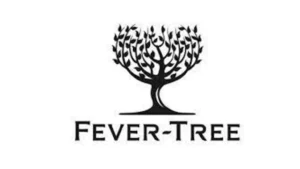



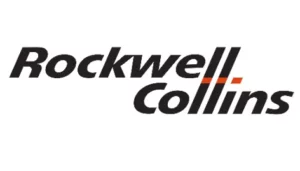


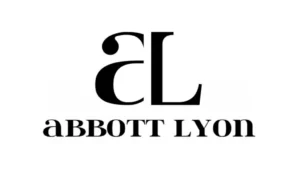



HERE TO HELP
Search, design & commission
Our consultants can provide clients with a full-service offering; from designing the size and configuration of warehouse required, through to searching, identifying and assessing operational cost impacts against suitable warehouse facilities on the market. Furthermore, once a suitable property has been located and agreed, our warehouse consultants can project manage the conveyancing and contract agreement process, oversee the fit-out and manage all the implementation requirements until the site is fully operational.
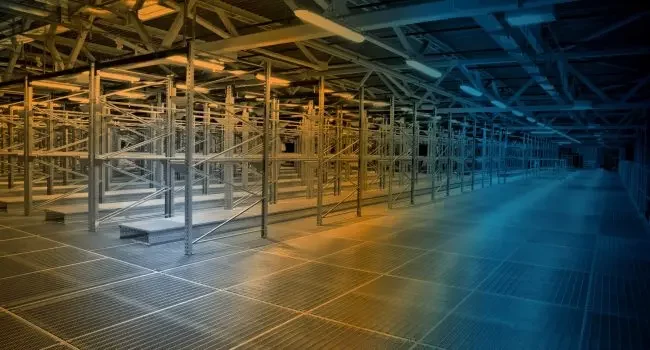
SERVICES
Warehouse search services
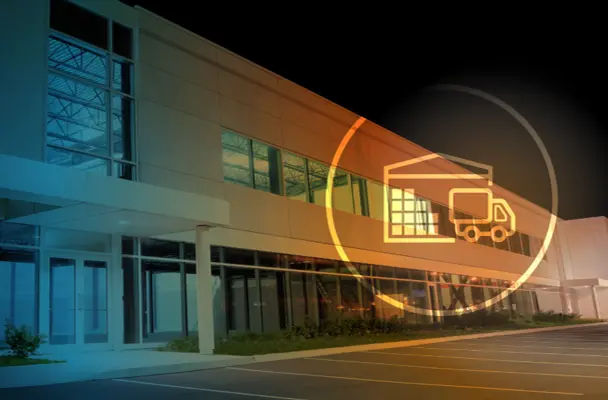
Blueprint Warehouse Design
Critical to identifying suitable warehouse facilities is having a clear understanding of the warehouse size and configuration requirements. Our warehouse team are able to develop a blueprint plan with full CAD schematics of the ideal requirement, specifying size, layout, storage space, operating space and height requirements.

Warehouse Location Analysis
Using both heuristic assessment and mathematical programming tools, our team are able to identify the optimal geographic location for any warehouse facility based on supply volumes, outbound volumes and transport costs. Using this analysis as the starting point we are then able to define the target search area for the warehouse facility.

Warehouse Facility Search
Utilising a network of commercial property agents we are able to identify, visit and shortlist all suitable properties on your behalf. We will provide you with full details on each property, covering the property condition, suitability, lease terms, rental and business rates, refurbishment requirements, fit-out costs and local labour considerations.

Impact Modelling
Unless a warehouse facility is being built specific to a company’s requirements, it is highly probable that there will be some element of compromise between the ideal blueprint plan and the facilities available on the market. This compromise may be on exact location, floor space, eaves height, number of bays or bay access. Our warehouse consultants can remodel the blueprint plan and test the potential impact to throughput rates and operating costs of any potential compromise that may need to be considered.

Project Management
From developing the blueprint warehouse design through to the new warehouse facility being fully operational, our warehouse consultants can project manage the full process on your behalf. We can oversee the conveyancing requirements, support Head of Terms agreements, engage all required suppliers, manage onsite works and, if required, support recruitment of key warehouse personnel.
INSIGHT
Warehousing articles & advice
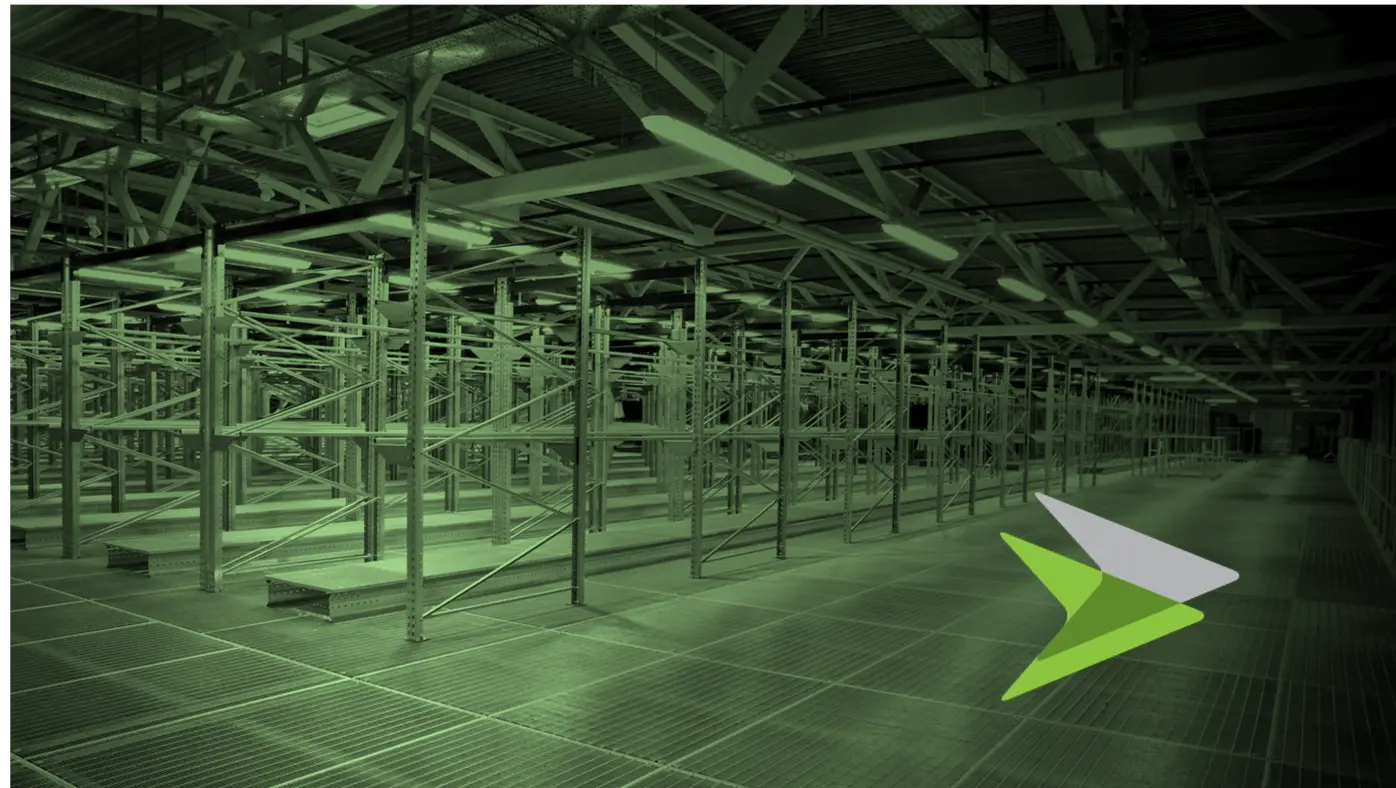
Warehouse Design – 5 Tips for Success
Efficient warehouse design is a key element of ensuring that material flow through the supply chain is achieved as quickly and as cost-effectively as possible.

Building Blocks of Logistics Network Design
The objective of logistics network design is to create a logistics network where the material flow between source and demand points can move as quickly

Retail Dominance Moving to the Warehouse
The UK now conducts over a fifth of retail transactions online which is a five-fold increase in the last 10 years and there is no
TESTIMONIALS
Client testimonials





